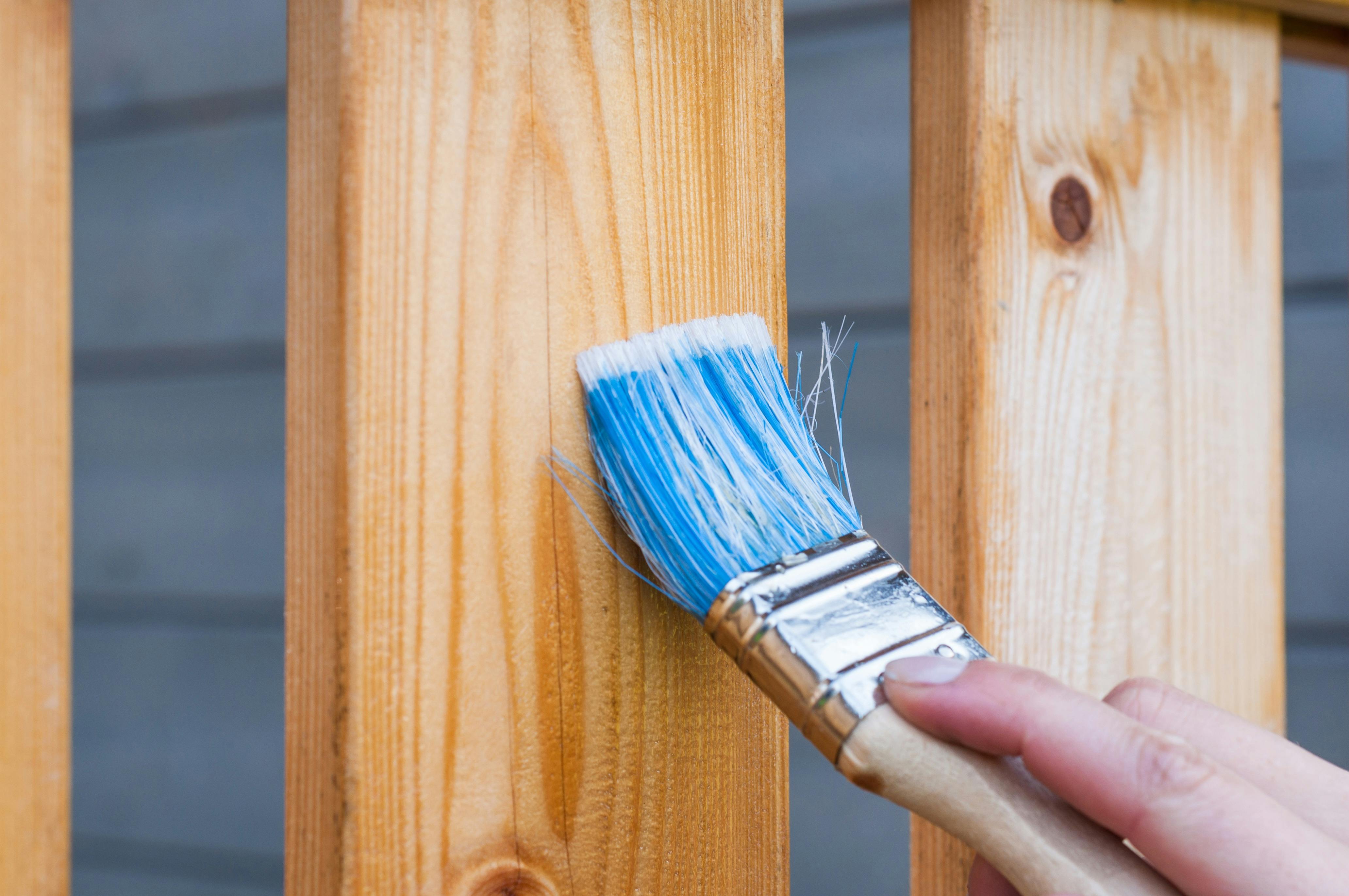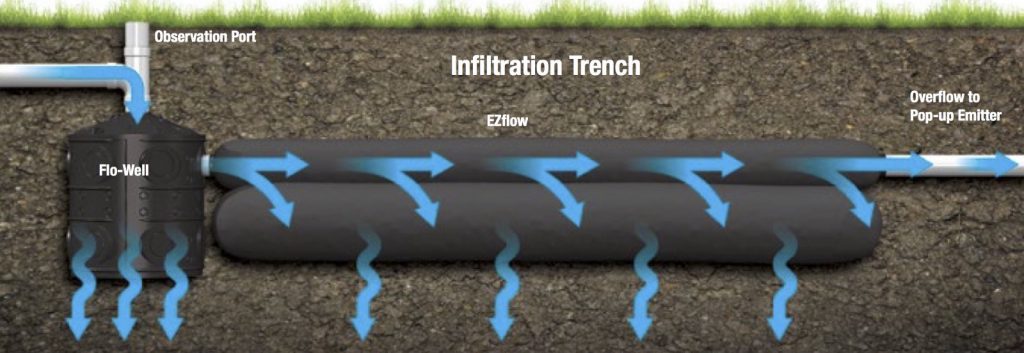Basement floors in Vancouver homes, often cast directly against cold, damp soil, can significantly impact comfort and energy efficiency if uninsulated. In Climate Zone 5’s wet, temperate climate (1200 mm rainfall, 85–95% RH), uninsulated concrete slabs maintain temperatures around 10°C, chilling interiors and increasing heating costs by up to 25%. Simon Green Works leverages building science to deliver insulation solutions that enhance thermal performance, mitigate moisture risks, and support features like radiant heating. The optimal approach—sub-slab rigid insulation with a taped vapor barrier—ensures slab warmth, prevents condensation, and guarantees durability. This article details the installation process, material choices, moisture control strategies, retrofitting options, and Vancouver-specific considerations, providing a comprehensive guide for energy-efficient, resilient basements.
Why Sub-Slab Insulation is Superior
Insulating beneath the basement slab outperforms above-slab methods by maintaining concrete at interior temperatures (20–22°C), reducing heat loss to the ground and preventing condensation from warm, moist indoor air. In Vancouver, basements account for 20–25% of a home’s heat loss, making sub-slab insulation critical for energy savings, potentially reducing heating bills by $300–$500 annually for a 200 m² home. This approach supports radiant floor heating by isolating the slab from cold soil, improving efficiency with products like Uponor PEX tubing (Uponor PEX). Above-slab insulation, while simpler for retrofits, reduces headroom by 25–75 mm and risks moisture entrapment beneath finishes like carpet, fostering mold in Vancouver’s humid climate. Sub-slab insulation ensures long-term performance and comfort.

Preparing the Base
A stable, moisture-resistant base is essential for sub-slab insulation. The process begins with compacting the ground to prevent settlement, followed by a 150–200 mm layer of clean, crushed stone (e.g., 19 mm aggregate). This stone bed disrupts capillary wicking, reducing water migration from damp soil, and enhances drainage in Vancouver’s high-rainfall environment. According to Natural Resources Canada, a properly compacted base can reduce hydrostatic pressure by 50%, protecting the slab. The stone is leveled to ensure uniform insulation support, with a geotextile fabric like Mirafi 140N (Mirafi Geotextiles) to prevent soil mixing, setting a robust foundation for the insulation assembly.

Installing Rigid Insulation
High-density rigid insulation, with a minimum compressive strength of 25 psi, is installed over the crushed stone in two layers with staggered joints to minimize thermal bridging. For Vancouver’s basements, an R-value of R-10 (50–65 mm thickness) is typically sufficient, as ground temperatures stabilize at ~10°C, but walkout basements may require R-12 due to colder exterior air. The first layer aligns with the footing’s top, while the second extends over it, thermally uncoupling the slab to prevent heat loss. A vertical insulation strip, such as Owens Corning FOAMULAR XPS (FOAMULAR XPS), ensures thermal continuity at the slab-foundation junction, avoiding cold spots that foster condensation.
Preferred insulation materials include: - Expanded Polystyrene (EPS): Cost-effective, moisture-resistant, requiring 65 mm for R-10. - Extruded Polystyrene (XPS): High durability, 50 mm for R-10, with products like FOAMULAR XPS. - Rigid Mineral Wool: Non-combustible, pest-resistant, 65 mm for R-10, from ROCKWOOL (ROCKWOOL Insulation). - Closed-Cell Spray Foam: Monolithic, 38 mm for R-10, but requires professional application.
Polyisocyanurate is avoided due to moisture-related deformation risks. EPS and mineral wool are favored for Vancouver’s damp conditions, balancing performance and sustainability.

Vapor Barrier and Moisture Control
A 0.15 mm (6 mil) polyethylene vapor barrier, such as DOW Building Solutions’ WEATHERMATE (WEATHERMATE), is taped over the insulation to block ground vapor, act as a capillary break, prevent radon infiltration, and protect insulation during the concrete pour. Without this barrier, concrete can seep under insulation joints, causing “iceberging” and costly repairs. The barrier extends 150 mm above slab level, sealed with Sika Everbuild tape (Sika Sealants) and a concrete primer for adhesion. In Vancouver, where radon risks are present in coastal areas, this airtight seal is critical to maintain indoor air quality and mitigate moisture.

Casting the Slab
With insulation and vapor barrier in place, a 100 mm (4-inch) concrete slab is poured to structural specifications, or thicker for load-bearing applications. Proper leveling and curing minimize cracking, with minor cracks posing no issue if the vapor barrier is intact. For radiant heating, Uponor PEX tubing or electric mats from Warmup (Warmup Heating) are embedded during the pour, leveraging the insulation’s thermal break for efficiency. Slabs are designed to withstand Vancouver’s seismic loads (0.46g), ensuring structural integrity.

Retrofitting Existing Slabs
Retrofitting existing basements without excavation is challenging. Above-slab solutions, like DRIcore subfloor panels (DRIcore Subfloor), combine OSB and XPS for R-1.7 to R-3, raising floor temperatures by 5.6°C. A 6 mil polyethylene vapor barrier, taped at seams, prevents moisture entrapment. However, retrofits reduce headroom by 25–75 mm, a concern in low-ceiling basements. Addressing existing moisture issues with exterior drainage, using NDS perforated tiles (NDS Drainage), is critical to avoid mold in Vancouver’s wet climate.

Vancouver-Specific Considerations
Vancouver’s high rainfall and moderate winters demand robust moisture control. Exterior drainage systems, using NDS perforated tiles covered with gravel, direct water away from footings, with a 10% slope (200 mm over 2 m) to minimize pooling. Radon testing is recommended, as coastal areas face elevated levels; a sealed vapor barrier doubles as a radon barrier. Walkout basements require R-15 insulation (75 mm XPS) for colder exposures. Local codes mandate R-10 minimum, verifiable through municipal inspections. Our installations ensure compliance, leveraging products like ROCKWOOL and Schluter for durability.

Why Choose Simon Green Works?
Simon Green Works delivers basement insulation solutions that excel in Vancouver’s challenging climate, using industry-leading products and building science principles. Our expertise ensures dry, comfortable, and efficient basements that enhance home value. Ready to transform your basement? Contact us for a tailored consultation.
Sources
This article draws on insights from Sharif Asiri’s article, “The Best Way To Insulate A Basement Floor,” published by ASIRI Designs (The Best Way To Insulate A Basement Floor). Additional perspectives are informed by “Keeping The Heat In - Section 6: Basement Insulation” from Natural Resources Canada (Keeping The Heat In - Section 6: Basement Insulation), “Basement Subfloor Insulation Tips” from Home Depot Canada (Basement Subfloor Insulation Tips), and “Basement Concrete Floor Insulation: Effective Methods Revealed” from Eco Home Genius (Basement Concrete Floor Insulation: Effective Methods Revealed).