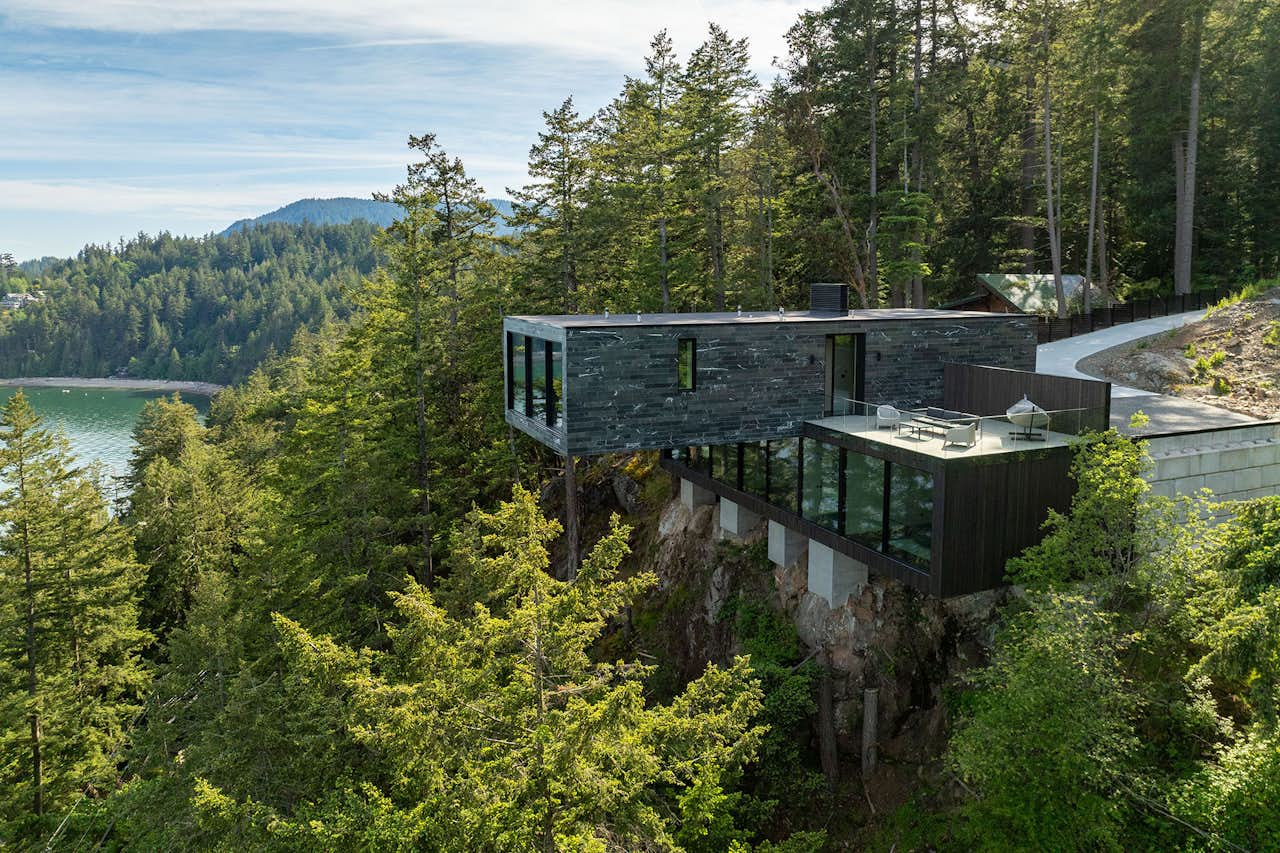Vancouver’s contemporary homes are fearless odes to the Pacific, their cantilevers stretching toward the sea and green roofs blooming like the forests that frame them. On the shores of Bowen Island, the Sunshine Coast, and Surrey’s wooded edges, architects weave innovation into the city’s $2.2 million skyline, crafting residences that defy gravity while bowing to the land’s wild pulse. These homes, heirs to West Coast Modernism’s clean lines, balance audacity with ecological grace, yet their bold forms can strain the practicality craved by urban families. At Simon Green Works, we chase their daring, building spaces that sing of the coast. Here, we explore three such icons—Floht Haus, Sunshine Coast Home, and Cedar House—where architecture soars, weaving Vancouver’s coastal dreams into reality.
On Bowen Island’s rugged cliffs, Stark Architecture’s 2023 Floht Haus is a 3,000-square-foot marvel, its cantilever—one of Western Canada’s longest—floating above Howe Sound like a ship poised to sail. Clad in Ashlar slate and dark-stained cedar, its floor-to-ceiling glass and 7x10-foot sliding windows invite ocean breezes and eagle vistas, crafting a living room that feels like a perch in the sky. The steel beams anchoring the cantilever minimize site disturbance, a nod to ecological sensitivity, but the home’s dramatic scale, priced at $3.3 million, risks overshadowing the intimate spaces island life demands. Triple-glazed windows ensure thermal efficiency, blending bold vision with coastal resilience, though its grandeur may intimidate buyers seeking simplicity.

Photo courtesy of Mary Lynn Machado and Haneef Virani. Read the full article.
In Gibsons, on the Sunshine Coast, the 2016 home at 111 Wharf Rd is a 3,799-square-foot beacon of light, its green roof a verdant tapestry that softens its concrete foundation. Clerestory windows and folding glass doors flood the interior with views of water and mountains, creating a living space that hums with the Pacific’s rhythm. The nanny suite adds versatility, but its sprawling footprint, priced at $1.75 million, feels indulgent in a region where land is precious. The green roof, reducing runoff, and cedar cladding reflect a commitment to ecology, yet the home’s scale may challenge the modest ethos of coastal living, demanding a buyer who craves grandeur over restraint.

Photo courtesy of Sue Scott, Engel & Volkers Vancouver. Read the full article.
South of Vancouver in Surrey, John Perkins’ 1979 Cedar House at 2432 Christopherson Rd is a 1,907-square-foot retreat, its steeply sloped roofs and exposed timber echoing the utopian Sea Ranch community. Triangular forms and a semiglazed dining nook carve intimate spaces within the ocean-forest landscape, but its compact scale, priced at $1.2 million, may deter families seeking sprawl. The concrete foundation and timber frame ensure structural integrity, with curved windows adding a poetic flourish, yet its niche design risks fading in a suburb hungry for expansion, a quiet gem awaiting a visionary custodian.

Photo courtesy of West Coast Modern. Read the full article.
These coastal icons, with their soaring cantilevers and green roofs, rewrite Vancouver’s skyline, daring to dream where sea meets stone. Yet, their audacious designs must navigate a city craving practicality, their survival hinging on those who see poetry in their bold lines.
Simon Green Works crafts homes that soar with this coastal vision, blending innovation with nature’s embrace. Ready to create your iconic retreat? Contact us to shape your story.